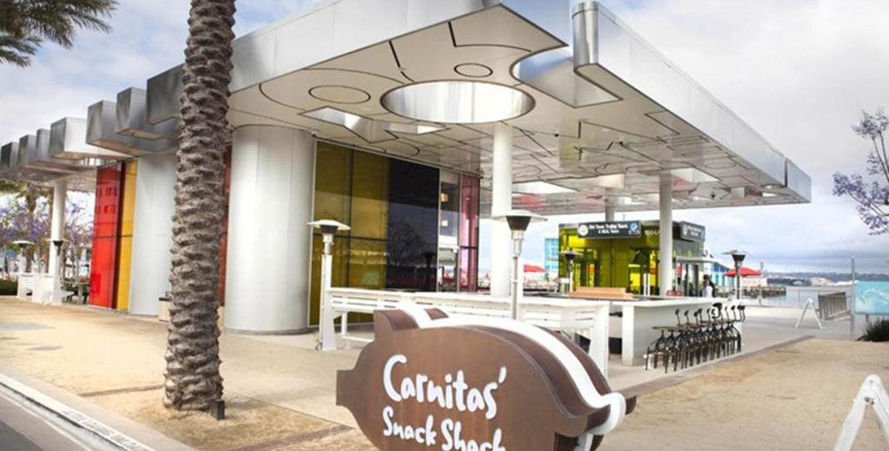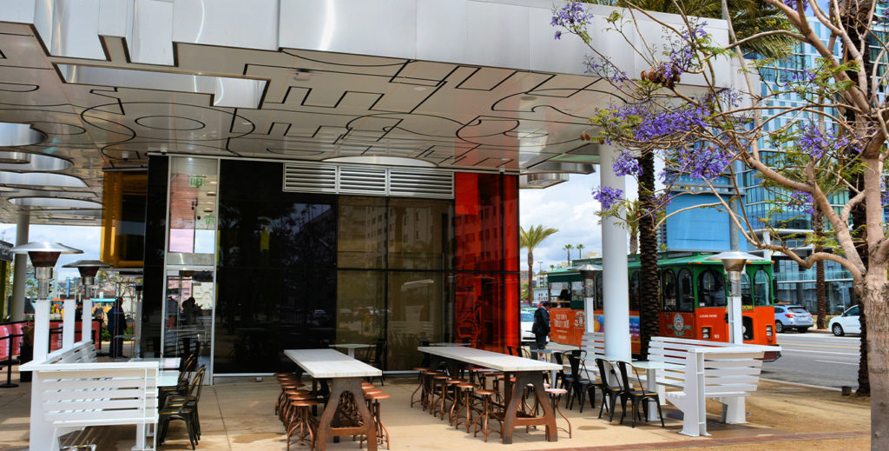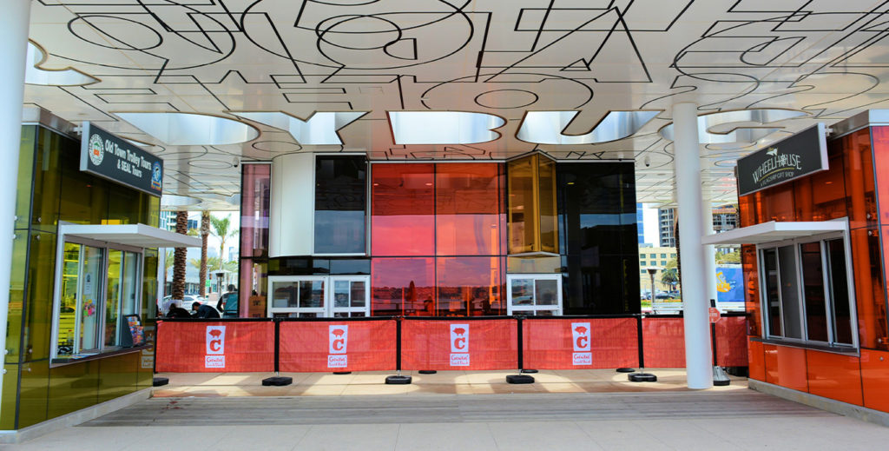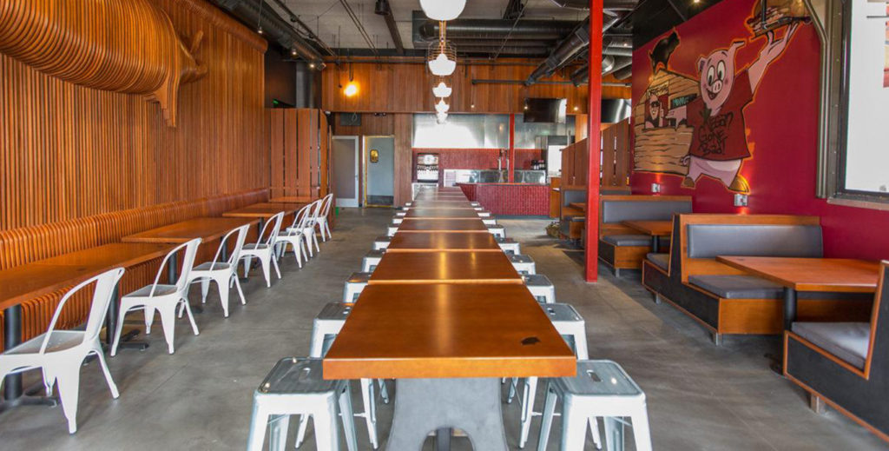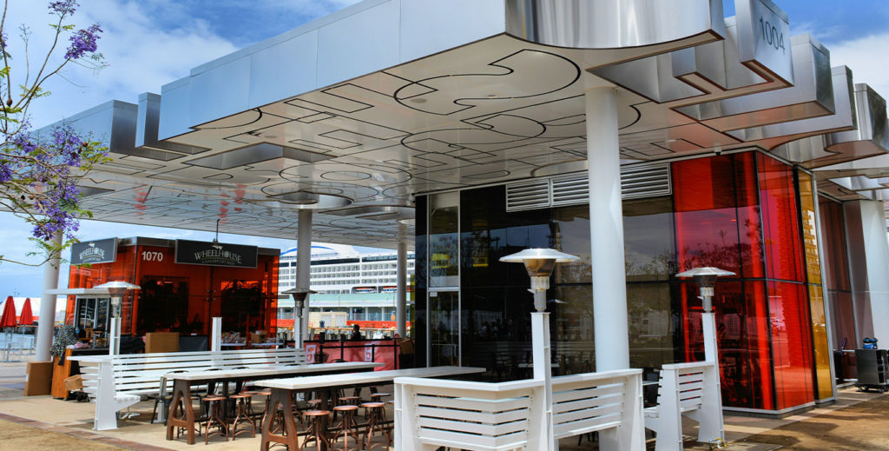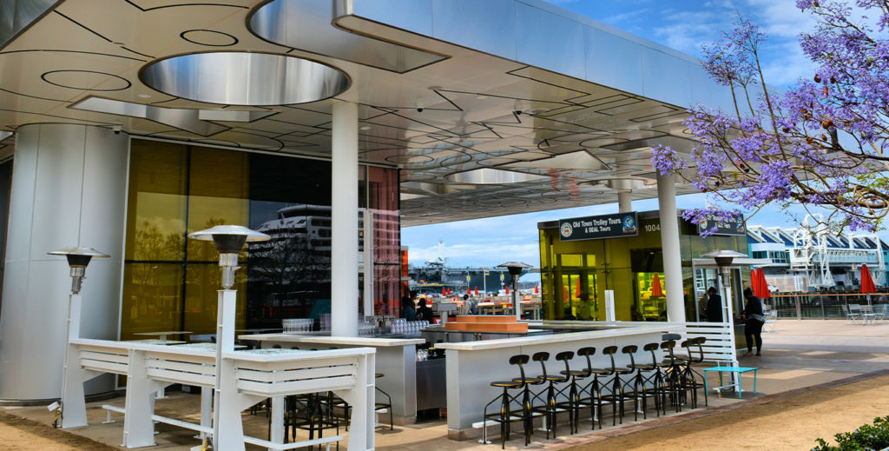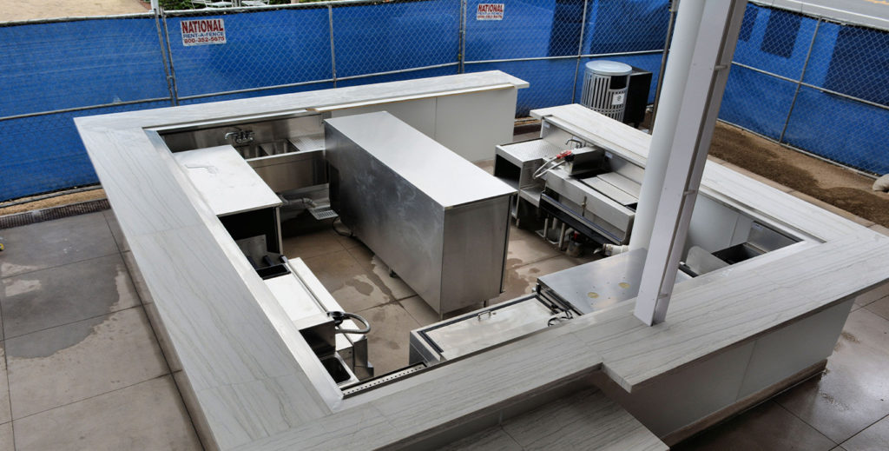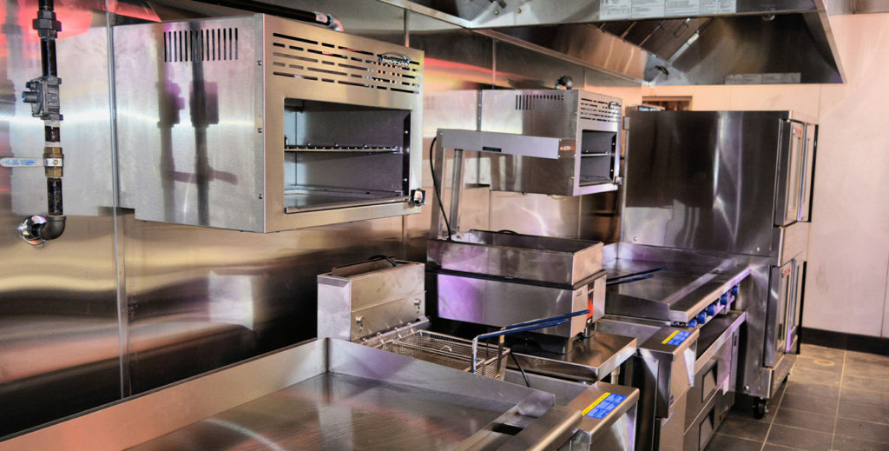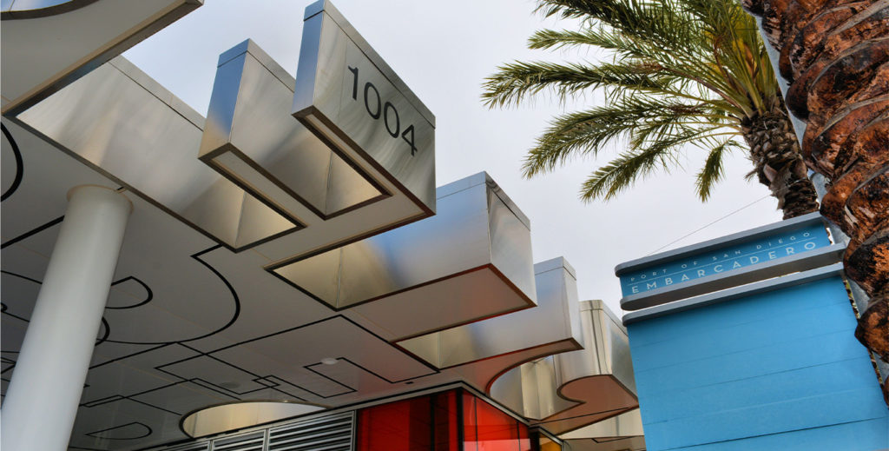Carnita's Snack Shack
Carnitas Snack Shack was a tenant improvement of an existing structure. The 755 square foot full-service restaurant includes a kitchen with an enclosed colored glass wall and a 110 square foot cooler box. There are also custom steel tables and benches engraved with the Carnitas Snack Shack logo.
Location
San Diego, CA
Category
- Tenant Improvements
- Restaurants / Breweries
Architect
CS Architects
Project Size
2,907 SF
